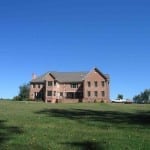At Garden Architecture, our goal is to create the outdoor living environment that you have always dreamed about. Our past clients can testify that taking the time to work with a landscape architect is the best way to insure the success of your investment. We listen to what you have to say, about the lifestyle you’d like to create, the budget that you have in mind and aesthetics that appeal to you.
The Landscape Master Plan Design Process
1. Initial Consultation
The design process starts with an Initial Consultation to evaluate your property and discuss potential goals that you may have. Your “wish list” and input are critical, as they become the basis for the design vision that will be developed for you.
2. Existing Conditions Plan
The next step will be to prepare an Existing Conditions Plan. First, we visit your property to perform a site survey. We take measurements of existing features such as the house footprint, driveway, walkways, utilities and plantings. We document other site conditions like sun and shade patterns, soil characteristics and topographic features. We also photograph the property and make a detailed assessment of problem areas such as steep slopes, poor drainage and unsightly views. Armed with all this information, we draw a scaled plan of all the existing conditions.
3. Concept Plan
Next is the development of a preliminary design called a Concept Plan.We’ll work in our design studio sketching various design options that meld your “wish list” with our own creative ideas. The result is a color rendered drawing that we then meet to discuss in your home. The plan will show the size and layout of various garden rooms and hardscape features, as well as the location and design purpose of various plantings. Garden images from a variety of visual resources are used to convey the style and design intent to be achieved. This interactive meeting is intended for you to contribute your input to the design development process. Additional meetings are often held to present refinements of the design ideas, select hardscape materials and plant material.
4. Final Landscape Master Plan
The next step involves integrating the ideas and possible revisions from the concept plan meetings to create a final Landscape Master Plan, the design vision of the goals you have for your property. This is a detailed drawing showing the comprehensive layout of all “hardscapes” such as patios, pool, walkways, retaining walls, water features and garden structures as well as trees and garden plantings. It is the “blueprint” from which the garden can be constructed. The plan package also includes a phasing plan, detailed plant lists, a description of hardscape materials and maintenance guidelines.
Once the Landscape Master Plan is completed, Garden Architecture can provide services to assist with the implementation of the project.
- Manage the construction bidding process
- Provide detailed construction drawings
- Consult on site with contractors during construction
for the hardscape layout and planting layout - Tag specimen plant material at nursery
- Develop Landscape Maintenance Plans


