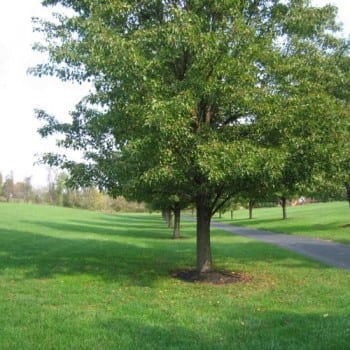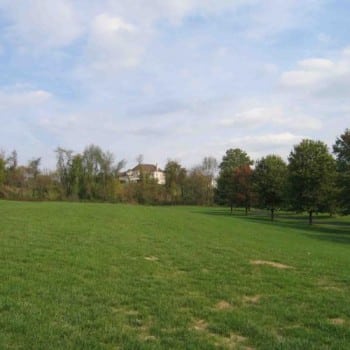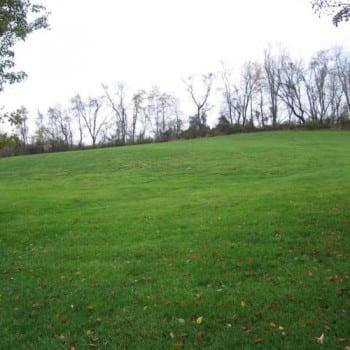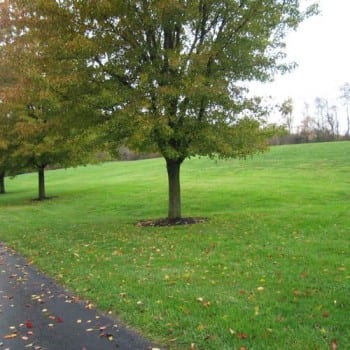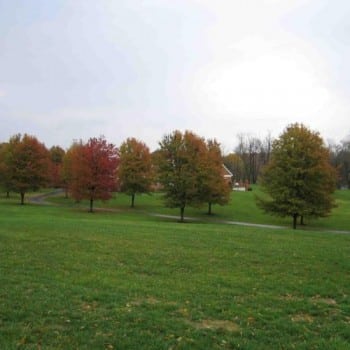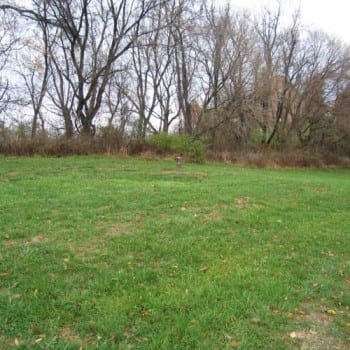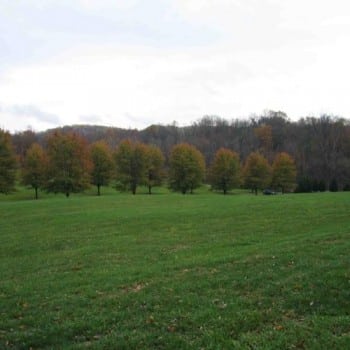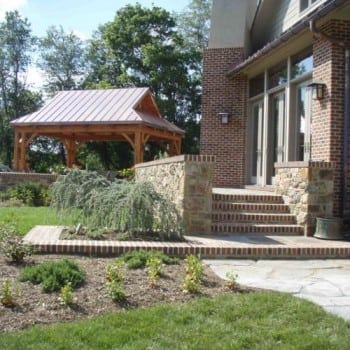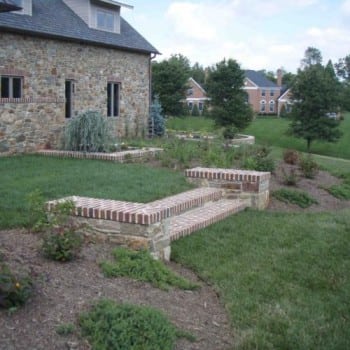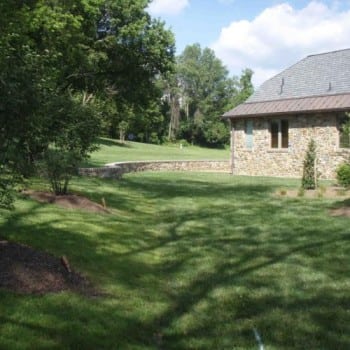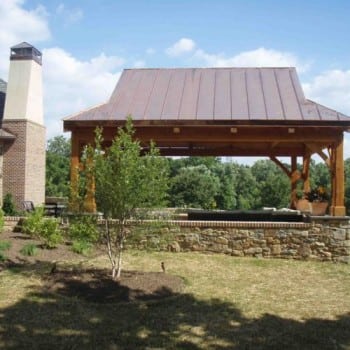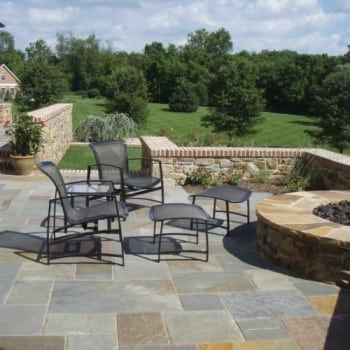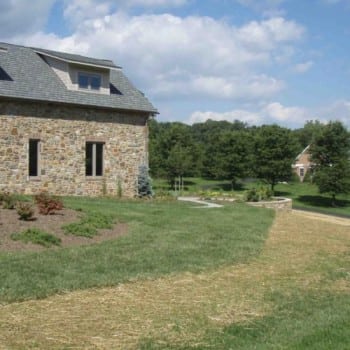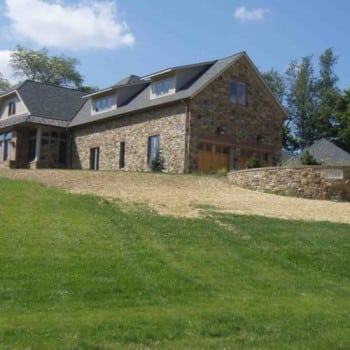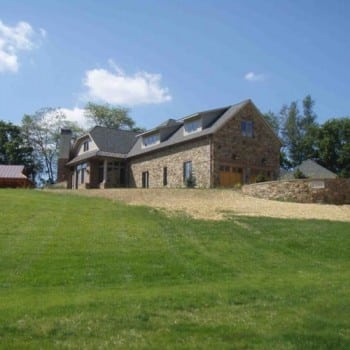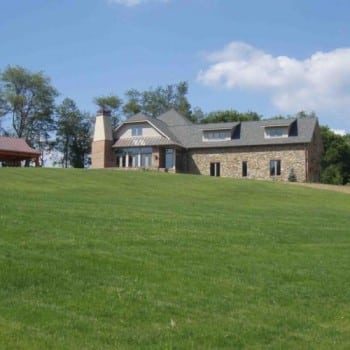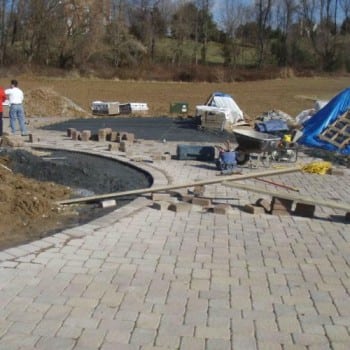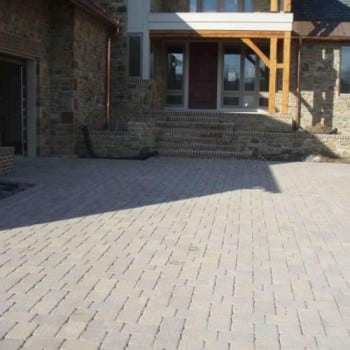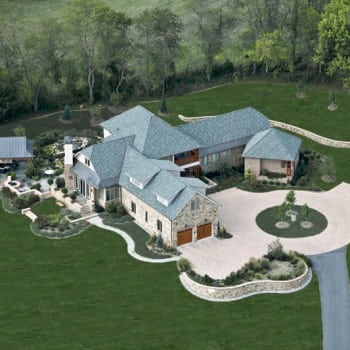At Garden Architecture, we work with you and other professionals who may be involved with your project to plan the location and orientation of the new home on your lot. We can make arrangements for the property to be surveyed and have a topographic worksheet prepared. Working with you, and collaborating with the architect and or builder, we can plan how the house relates to the site. What will be the finished elevation of the house in relationship to the existing topography? How will the drainage patterns work and how will storm water be managed? How will driveways and parking areas be incorporated? All of these features are designed and drawn on a Site Plan that can be used in your builder’s package to obtain building permits for your project.
Questions?
Landscape architecture services included site planning for new home construction and design of all exterior hardscapes, landscape features and plantings. The property features a circular, cobblestone style paver driveway and entry courtyard; stone retaining walls that create the setting for the home; brick planters and steps that integrate seamlessly with the custom architecture; an expansive bluestone patio terrace for outdoor living; a naturalized pond and two tiered waterfall that serves as a focal point for the patio and from views inside the house; built in stone fire pit; and plantings that provide seasonal interest and beauty.

